It has felt like a glacial pace, but we have gotten some very good things done over these four years. A LOT happened this past summer, and I did not have the time to blog it. I don't really have the time now, but I am excited to share with you! I'll do a post for each project we started this summer, because otherwise it would be the longest post ever.
But I'm very excited about what we did this weekend, so I will start there. It's the front hall. We started with this:
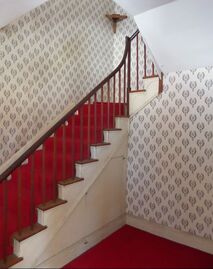
I feel in my heart of hearts that this was open, once upon a time. Whether or not that was the case, it is part of the dream for the future of the house. We want to open that up so we can ultimately walk through the center of the house into the kitchen. It is also part of the next contractor job. The center of the house is sagging into the foundation and needs to be jacked up and stabilized. There was going to be demo of this area as part of it, and we wanted to save some time (and money) by doing it ourselves and seeing that our plans for the finished space would actually work.
So, on Saturday, armed with dust masks, breaker bars and a reciprocating saw, we went at it. Because my dear hubs is a go-getter when demo is involved, I do not have a photo of the first, big act. I only have this:
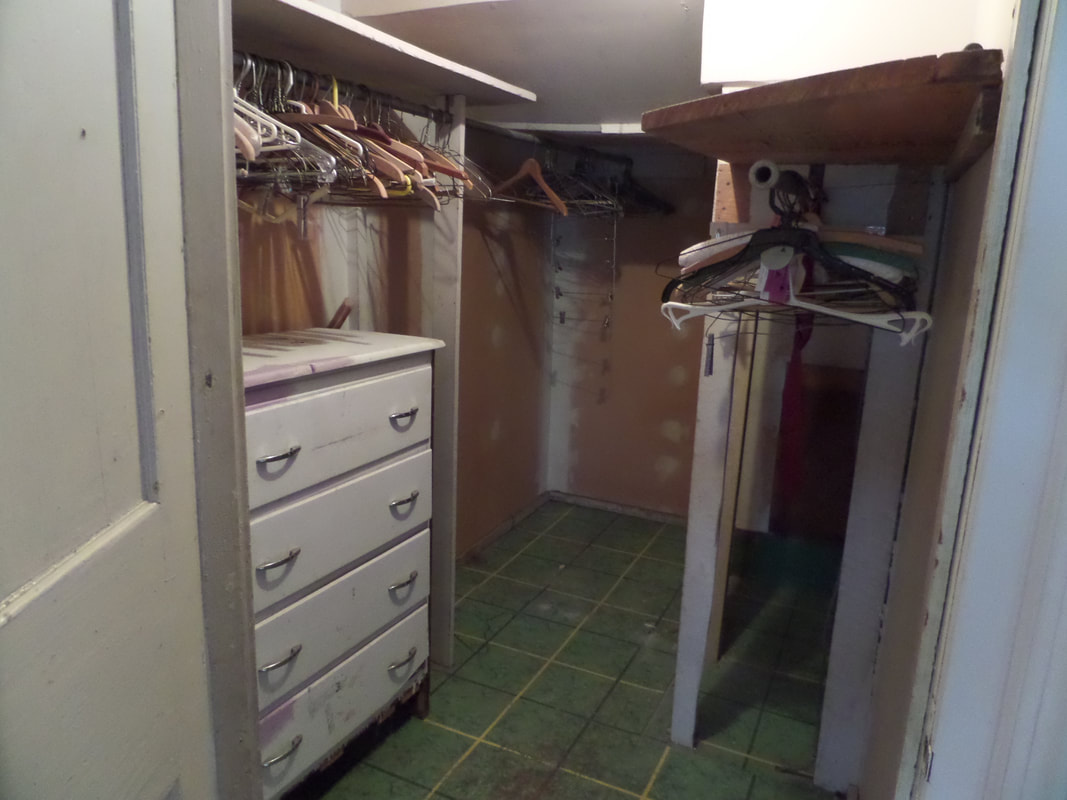
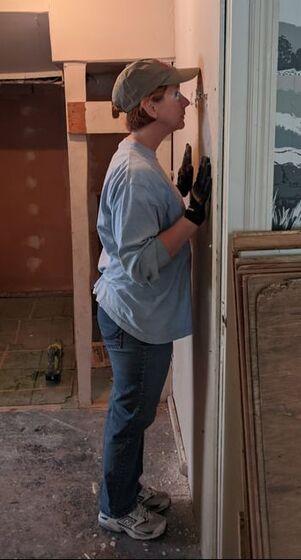
Next was the far wall, once we got the shelf cut out of there. A hole was poked through. No, that is not a pair of glasses I'm wearing. It's light shining through from my kitchen. (And, by the way, this particular shirt is huge on me--and evidently very unflattering in profile! yikes!) Note the husband had the camera! Also note the wistful gaze as I dream of kitchens to come!
To my left, you can see the depths of the closet. The bit within the 2x4s you see will be the back end of a future powder room. To the left of the 2x4s is the future coat closet. You have no idea, y'all.
Under my feet is original wide-plank wood floors, also immensely thrilling.
Next, more demo. Note the cute guy with the tools.
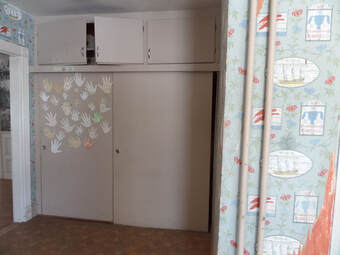
When we looked at the house, this wall was a wall of closets in the old kitchen. With lots of wonderful family handprints taped on!
The radiator was removed from the old kitchen; it is not currently connected. It will be in the southeast corner of the new kitchen, under the big windows, which you can't see here. No, I am not a single bit ashamed of the fact that I happen to be creating a heavenly spot for my cats, at the same time as we are creating heat for us.
More to come. Lots more to come. We're going to forget chronology for a while, and the posts will jump around. Just an advance warning for you. Stay tuned.
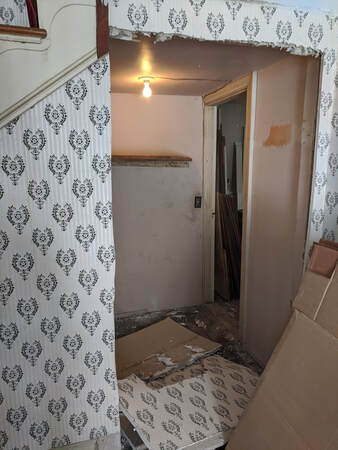
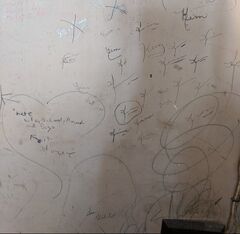
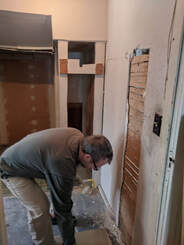
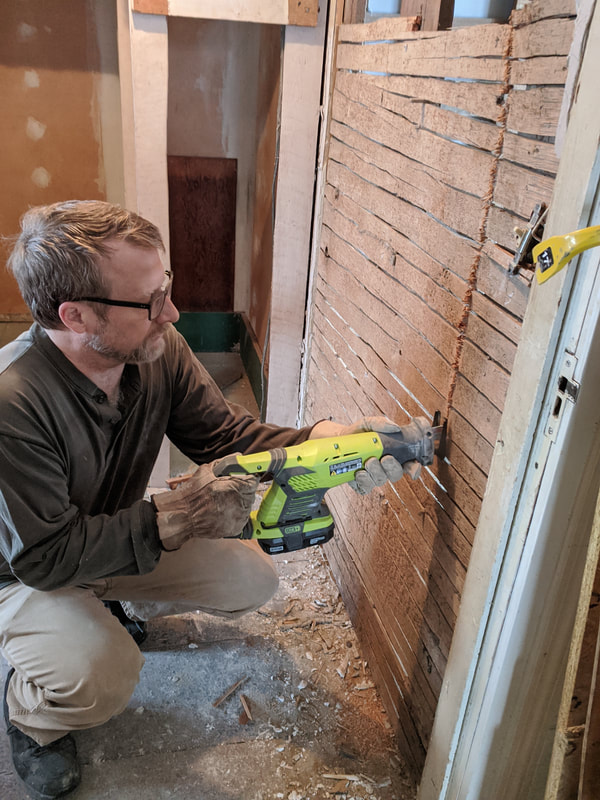
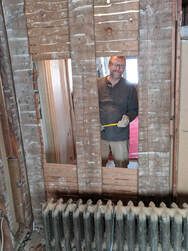
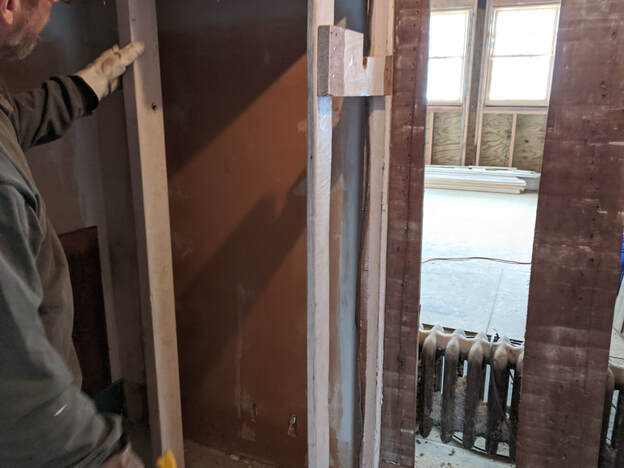
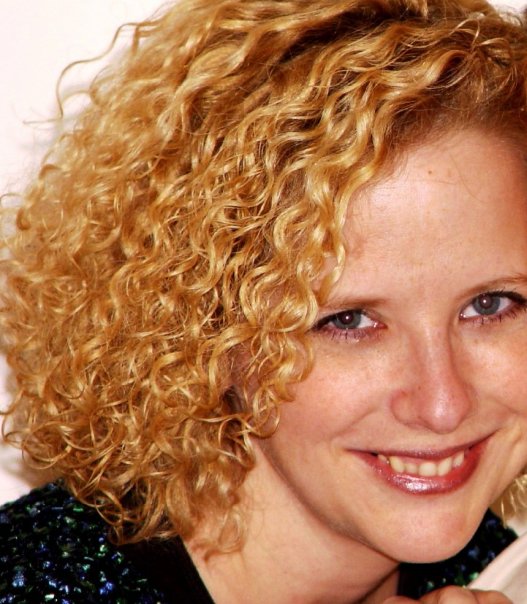
 RSS Feed
RSS Feed